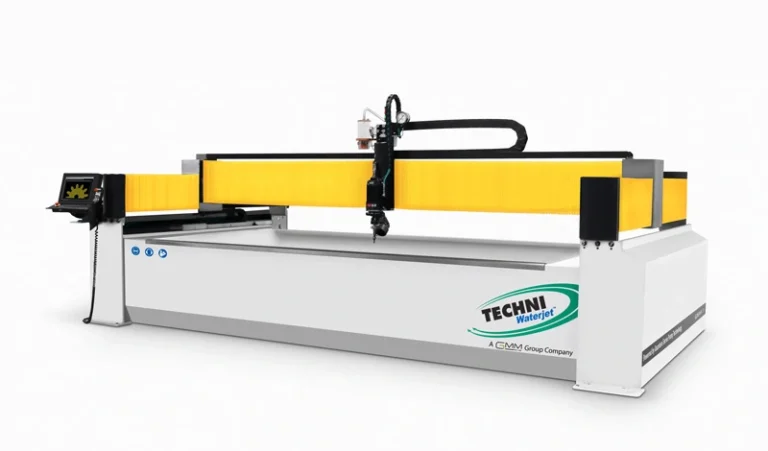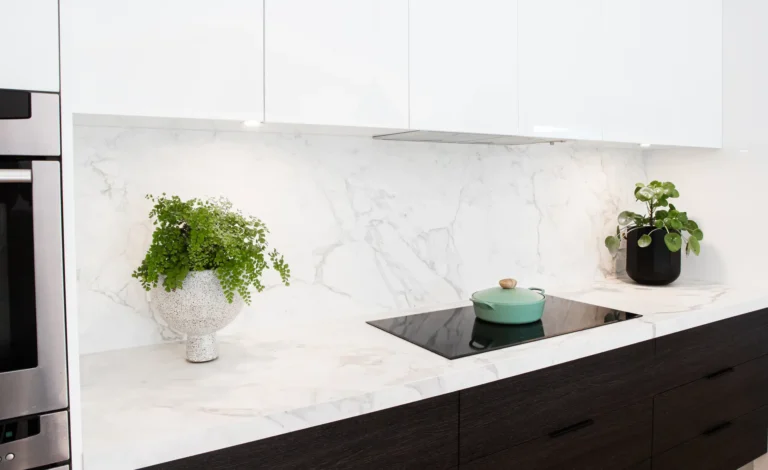What kind of cook are you? Do you like preparing elaborate dinner party menus? Or do you prefer family barbecues with tossed salads? Perhaps sumptuous, no-fuss one-pot wonders? However you use your kitchen and, how many people regularly use your kitchen, will obviously impact on what type of kitchen you opt for.
So what are your options?
If you love flipping through interior design magazines, you’ll be in your element planning a new kitchen because there are so many ideas out there. You can design your kitchen to reflect your taste and personality. Or, if you’ve got too much on your plate already, just keep it simple and functional. Either way, here’s some points to consider to get you started thinking about what kitchen will best suit you.
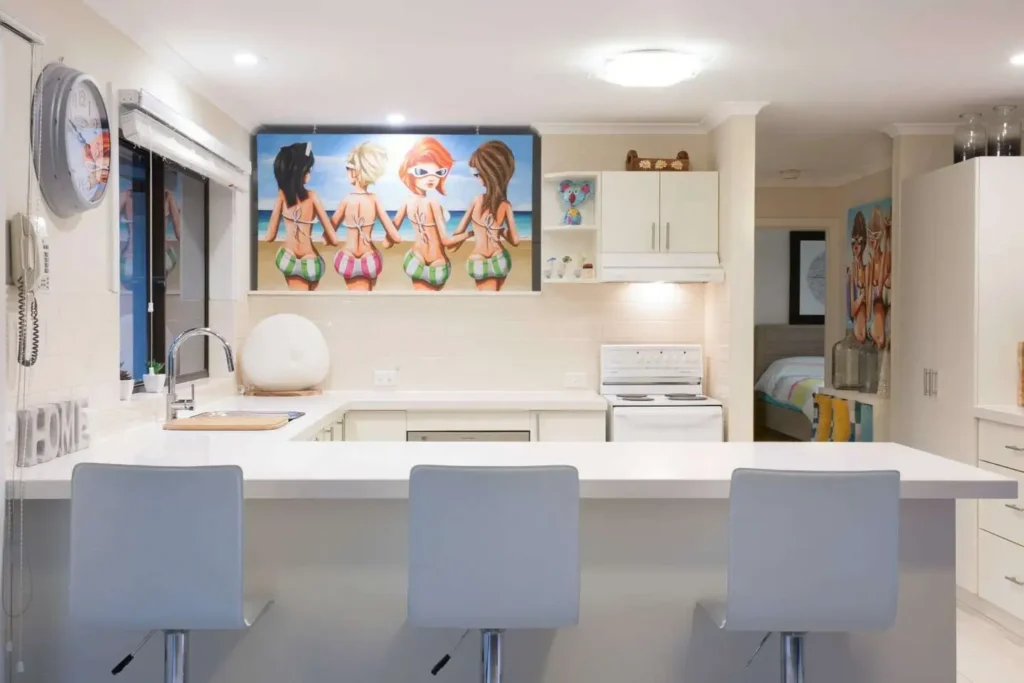
Layout
The amount of space you have will influence the kitchen layout you opt for. Below is a quick guide to the most common kitchen layouts and their benefits. See which one suits you:
Galley
Also known as a corridor kitchen, the galley layout is a good option for a small space (although depending on the width of the walkway it may cater for just the one cook). Because you have countertops and cupboards on each side of a walkway, you’ll maximise storage space.
U-shaped
this kitchen layout is great if you have the space for it. It allows for more than one cook to work at a time and, because you’ve got countertops on three sides, it equals efficient meal prep.
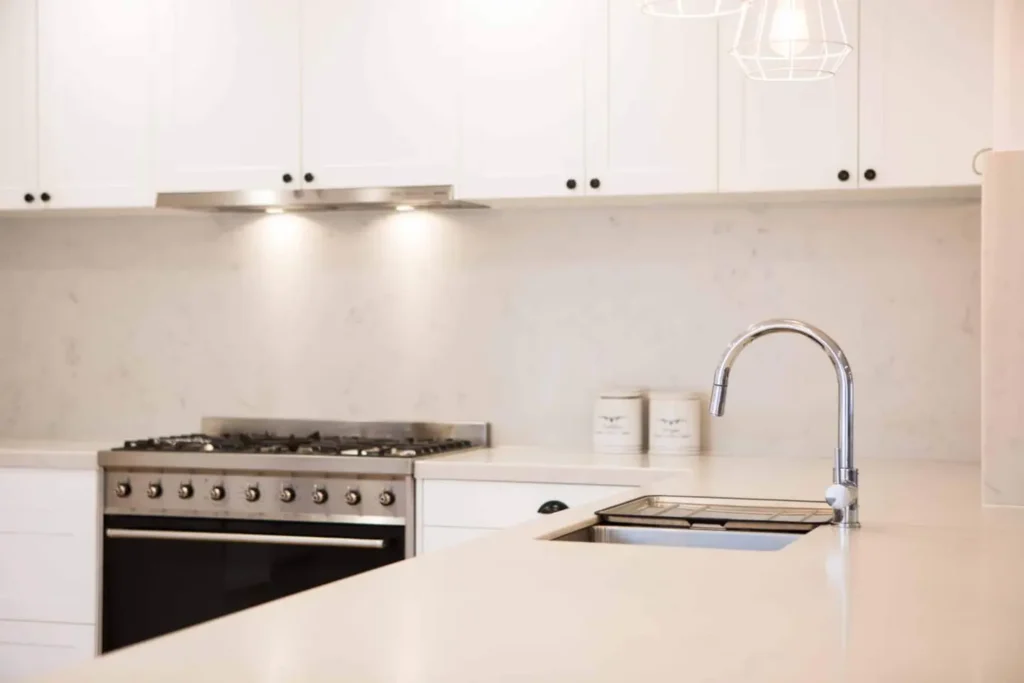
L-shaped
this layout is essentially open-plan. With only two walls, the kitchen integrates nicely with the dining area meaning the cook is not isolated (plus you can keep an eye on the next course while joining everyone at the table!).
Island
kitchens with a large island have proved very popular in modern houses. Add chairs to the external side of the island and house members and guests will congregate there, turning the kitchen into a social hub. Island kitchens are very easy to work in, plus the large island bench is multi-purpose; it can be used for food prep/serving or, as a substitute dinner table.
Single wall
Hate cooking? Opt for a tiny; no fuss kitchen that only takes up a single wall. This design, popular in modern apartments is a space saver and, if you have fantastic takeaway options nearby, why wouldn’t you?!
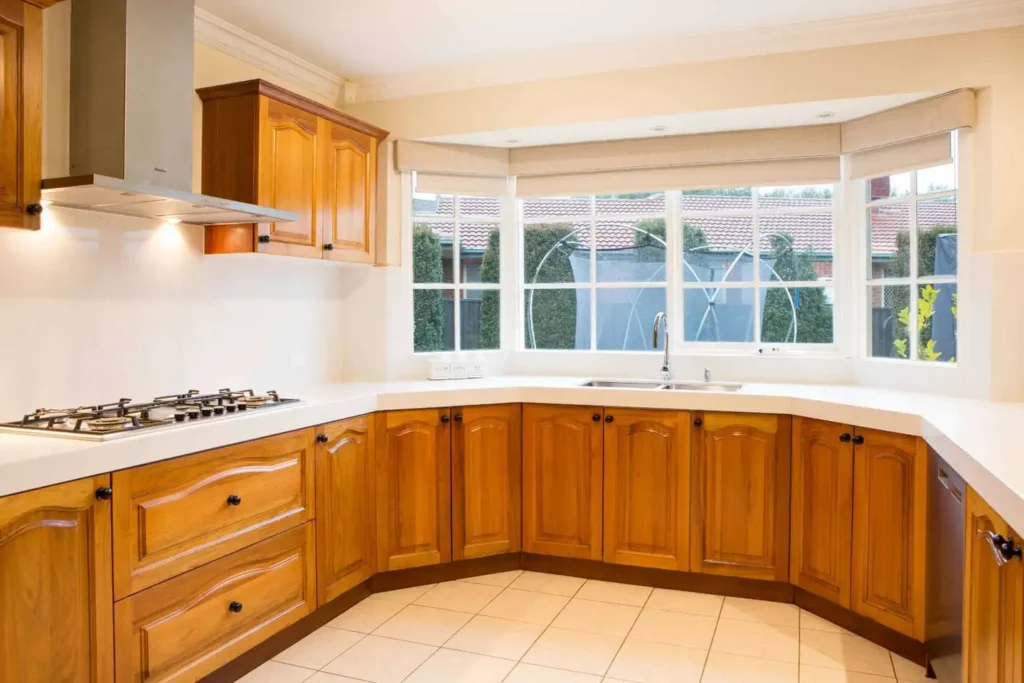
Ask yourself what you need your kitchen to do
Obviously kitchens are about food preparation but, when you think about it, they also have several other functions. For example if you have a million spices and are into preserving foods – jams, pickles, chutneys etc, you want your kitchen to have lots of food storage space (perhaps even a walk-in pantry). If you love whipping up new and intricate dishes, you’ll need your kitchen to have plenty of easily accessible space for cooking equipment and utensils. When it comes time to install wiring, make sure you’ve thought about how many devices you want sitting on your bench tops so you have appropriately placed outlets. The downside of cooking is cleaning, and you’ll want to think about how you can make your kitchen easy to clean and, to keep clean. This means making sure bins are easily accessible, (we suggest you opt for a tucked away bin recess) ensuring cupboards have doors to prevent dust build-up and, laying out your kitchen so that grease spatter from the stovetop won’t tarnish your favorite appliances or china.
Style
When it comes to style, the sky’s the limit. Whether you want to reference your grandparent’s country kitchen or, prefer sleek minimalist lines, there’s a plethora of resources out there to give you inspiration. The final tip we’ll leave you with is this: settle on a colour palette first. Once you’ve got your basic colour scheme figured out, design choices will come a whole lot easier. For more advice on creating the right kitchen renovation for your lifestyle, contact our friendly team today.


